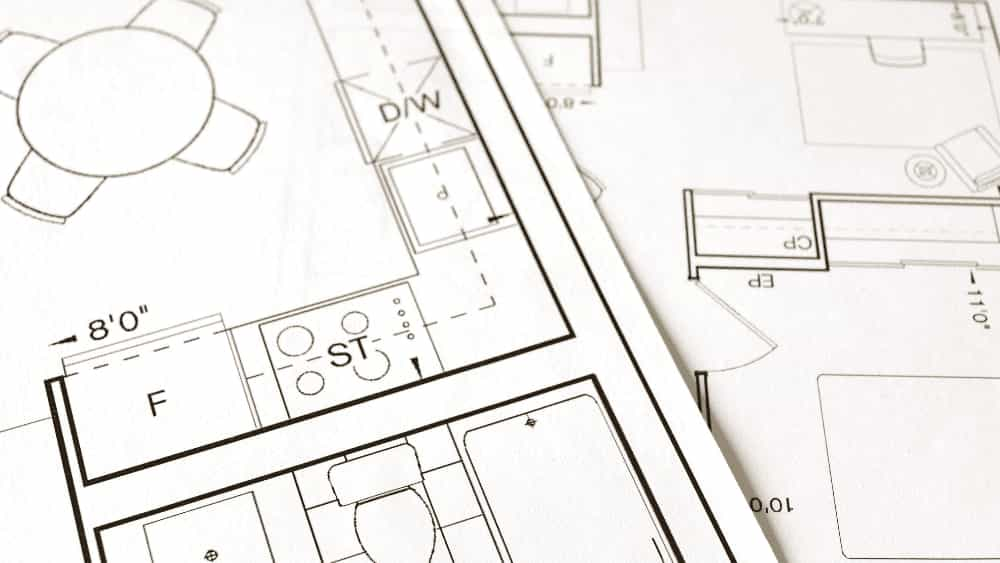 The cost per square foot (sqft) method of pricing or appraising a house is the common practice used in the housing, banking, and appraisal industry for valuing a house. There is a lot of confusion on how this is done. First, it is the cost per heated space square foot, not the overall square footage. So things such as porches, garages, attic storage and unfinished spaces are not included in that calculation. Also, the total square footage of a house is measured from outside to outside of framing or foundation and not the inside dimensions of rooms. This is true for a brick house too, even though brick houses have an additional five inches added to each exterior wall to accommodate the brick and the air gap required between the brick and framing.
The cost per square foot (sqft) method of pricing or appraising a house is the common practice used in the housing, banking, and appraisal industry for valuing a house. There is a lot of confusion on how this is done. First, it is the cost per heated space square foot, not the overall square footage. So things such as porches, garages, attic storage and unfinished spaces are not included in that calculation. Also, the total square footage of a house is measured from outside to outside of framing or foundation and not the inside dimensions of rooms. This is true for a brick house too, even though brick houses have an additional five inches added to each exterior wall to accommodate the brick and the air gap required between the brick and framing.
So here is the first confusing thing.
If you build a house that is 60’ wide and 50’ deep, or 2000 square feet of heated space, the interior room sizes in the brick house will be five inches smaller on each exterior wall than the same exact size siding house. This is because there is five inches lost for the brickwork on exterior walls. I know that does not sound right nor seem fair but that is the way it is done.
The cost per heated sqft. is determined the same way whether a house has no garage or porches at all or if it has a 3 car garage, a huge front porch, and a huge back porch. This does not seem right nor fair either. After all, the same 2,000 sqft heated house with a 3 car garage, a large front porch, a large back porch and large unfinished storage areas will obviously have a much higher cost per heated sqft than a house with none of these but that is the way it is calculated. Obviously, the house with the garage and porches will have a much larger overall total under-roof square footage but the comparisons are made considering the heated sqft, in which case these two are the same. So this makes it extremely hard to compare cost per heated sqft in general discussions without knowing the details.
Another factor is what I call high concentrated cost areas and low cost areas. The high concentrated areas are kitchens and bathrooms, the lower cost areas are bedrooms, bonus or recreation rooms, large family rooms and so on.
So a smaller 3 bedroom house such as 1,500 sqft heated might have a higher cost per heated sqft than a much larger house with even nicer finishes. This is because the larger house may have 4 or 5 bedrooms, a large game room, a large family room, and an office or study. These lower cost areas help distribute or disburse the cost of the high concentrated cost area out and therefore, having the effect of skewing the cost per heated sqft down. This assumes both houses have similar garages and porches. There are exceptions, as is in the case with a large house however when a large house has elaborate finishes and features often not found in smaller houses.
Other factors that affect the heated cost per sqft are the exterior specifications such as brick vs. vinyl siding where the brick may add about 10% in overall cost of the same size house. Cement fiber board houses are not significantly less than brick in most cases. Another significant factor is whether the house is built on one level or multiple levels. A house that is all one level except perhaps a game room are much more spread out and therefore have a larger foundation footprint and larger roof. Multi-level houses reuse the footing, foundation and roof infrastructure resulting in a lower cost per sqft.
Other significant factors that affect this cost per heated square foot are builder-specific. For example in our company, Summerlin Builders, we typically include within the quoted cost per heated square foot, as standard items, things such as our energy efficiency package, a concrete driveway (within a certain length), a concrete parking pad, a concrete walk way, water and sewer connections including the septic tank, granite countertops, custom built cabinets, a certain amount of hardwood and tile in the bathrooms. High end windows and a true standing seam metal roof can have a big impact on that cost as well.
